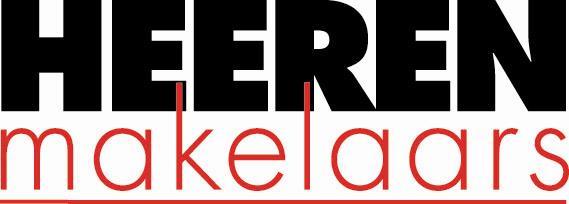

Tweede Helmersstraat 8 3, 1054 CH AMSTERDAM
In the popular Helmersbuurt in Amsterdam, we proudly offer this spacious double upper house (approx. 160m²) with a fantastic roof terrace for sale! This property (based on own grond) features four generously sized bedrooms and offers ample opportunity to modernize to your own taste. An ideal chance to live comfortably in a central location, surrounded by a rich variety of shops, restaurants, and cultural highlights—right around the corner!
Location & Accessibility:
The property is centrally located in the popular Helmersbuurt, between Nassaukade and Eerste Constantijn Huygenstraat. The neighborhood offers every convenience: in addition to local shops and supermarkets, you’ll find various specialty stores within walking distance. The area also boasts plenty of great cafés, terraces, and coffee spots such as Café Helmers, Zouk, and De Ebeling. The Foodhallen, De Japanner, and RIJKS restaurant are also among the many highlights of living here. The Museum Quarter, Leidseplein, the Jordaan, and Vondelpark are all just a short walk or bike ride away. Everything vibrant Amsterdam has to offer is within easy reach, and other parts of the city are accessible within minutes by bike. There is ample public transport nearby, and the property is also easily accessible by car.
Layout:
Ground Floor
Shared entrance with a well-maintained stairwell.
Second Floor
Private entrance with space for coats and shoes.
Third Floor
Entry into a central hallway providing access to all bedrooms. At the rear is the main bedroom with a built-in wardrobe and access to a sunny balcony overlooking green gardens. Adjacent, a second bedroom with a washbasin. In the center, there is a spacious bathroom with a walk-in shower, toilet, washbasin, and bathtub. At the front, you’ll find a third spacious bedroom with French doors opening to a Juliet balcony and views of the charming Tweede Helmersstraat. The fourth bedroom is also located at the front.
Fourth Floor
Via the landing—with a separate toilet with washbasin—you enter the large living room, which spans an impressive 12 meters in depth and features windows on both sides, creating a beautiful light-filled through-room effect. A cozy fireplace adds charm to the space. At the rear is the fully equipped kitchen with built-in appliances including a 4-burner gas stove, microwave, oven, dishwasher, and fridge/freezer. A practical storage closet houses the central heating system. The nearly 60m² living area can be laid out to your preference. This floor also features air conditioning.
Fifth Floor
The cherry on top is the stunning rooftop terrace with phenomenal panoramic views of the city. Enjoy sun all day long in this exceptional outdoor space.
Details:
- Apartment right: 160.30 m² (measured in accordance with NEN2580 guidelines)
- Four generously sized bedrooms
- Energy label A
- Fully equipped with double glazing
- Spacious roof terrace with stunning city views
- Sunny balconies at both the front and rear
- Healthy VvE with 3 members
- VvE has a long-term maintenance plan (MJOP)
- Monthly service charges: €236.60
- Located on freehold land—NO ground lease
- Non-occupancy clause applies
- Delivery in consultation, can be quick
This information has been compiled by us with the necessary care. However, we accept no liability for any incompleteness, inaccuracy or otherwise, nor for the consequences thereof. All stated measurements and surface areas are indicative. The buyer has their own duty to investigate all matters that are important to them. With regard to this property, the estate agent acts as advisor to the seller. We advise you to engage a qualified (NVM) estate agent to assist you during the purchasing process. If you have specific wishes concerning the property, we advise you to make these known to your purchasing agent in good time and to conduct (or have conducted) your own investigations accordingly. If you do not engage a qualified representative, you are deemed legally competent to oversee all relevant matters yourself. NVM terms and conditions apply.
